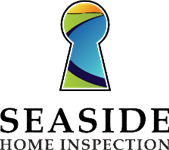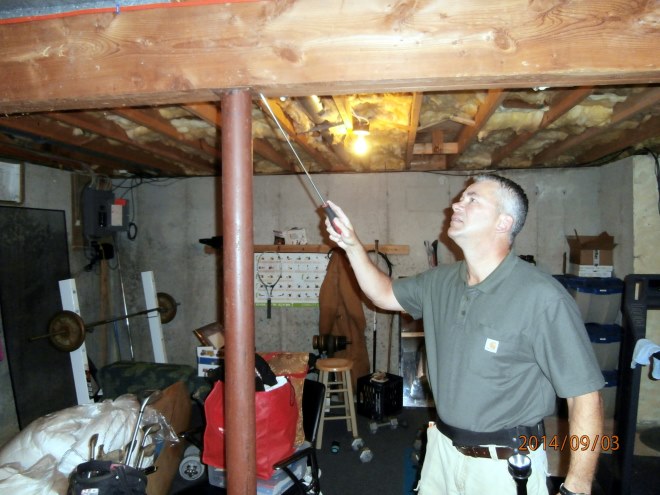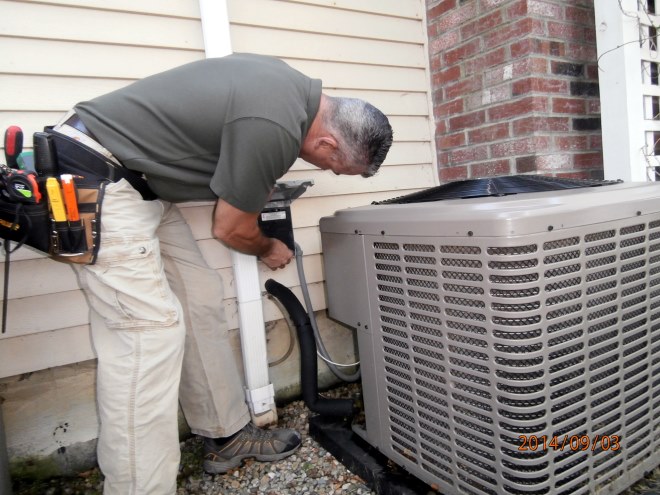Inspection Process
A thorough home inspection will include the following:
- Roof: Shingles, flashings, chimneys, vents, trim and gutters, drip edges, skylights, downspouts, and other visible roof related items
- Attics: Insulation, ventilation, rafters, joists and collar ties, trusses, wiring attachments, and other visible related items
- Plumbing and Fixtures: Water pressure, water distribution system, hose bibs, sinks and faucets, bath/showers and toilets, sanitary system, and other plumbing system components.
- Interior: Floors and ceilings, walls, stairs (if applicable) and banisters, finishes, sinks, cabinets, shelving, built-in appliances and other visible interior-related components
- Heating and Cooling Systems: Furnace, air cleaning parts, ductwork, air conditioner and lines, and other visible related HVAC components.
- Electrical Systems: Service entry and clearances, service panel, switches and outlets, visible wiring and junction boxes, grounding system, and other related electrical components.
- Basements, Crawl Spaces, and Foundation: Insulation, ventilation, posts, vapor barriers, utility attachment, structural items, floors and walls, and columns.
- Exterior: Siding materials, attachments, windows, doors, sashes and lintels, vents, entryways, and other visible exterior related components.






